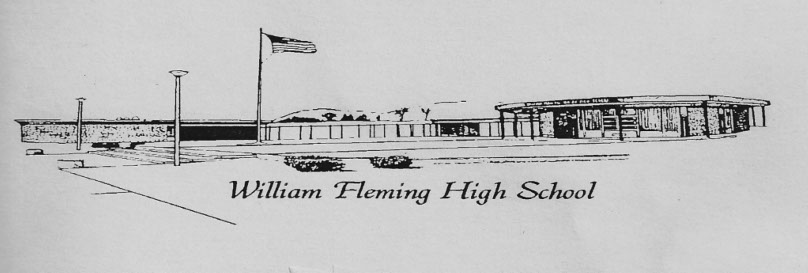
William
Fleming
High School
Class of 1965
The Concept
Reprinted From Information Distributed At The School’s Dedication
WILLIAM FLEMING HIGH SCHOOL
Roanoke, Virginia
THE SCHOOL WITHIN A SCHOOL
The goal of education in Roanoke is to provide the best possible education for all
the city’s children. To facilitate this goal, Roanoke has completed two new high schools.
These new schools, different from Roanoke’s present high schools, both in design and in
concept, have followed the plan described as the school-within-a-school. The notable
feature is that it combines into one working unit the advantages of the large school with
those of the small school.
The “school-within-a-school” concept is, in reality, a new approach to the age-old
problem of the individualization of instruction.
This large high school consists of three individual schools, each with its own
faculty, administrative unit, and classrooms. Upon his entry into high school, each
student is assigned to one of these school units (Camper Hall, Hart Hall, or Smith Hall)
and this unit is his “home base” throughout his high school career. This plan enables the
student to take most of his subjects in the small school with the same group of teachers
and with the same group of students. When necessary, however, the student attends a
class in a unit other than his own; for many of his subjects such as physical education,
shop, and home economics are taught in a unit set up for teaching those subjects requiring
special facilities.
The high school accommodates twelve hundred students with each of the three
small schools accommodating four hundred students. A principal is in charge of the
entire school. Working with him are three deans, one for each of the academic units.
Also working with the principal is a manager of student activities. These five people,
working with the teachers, furnish educational leadership for the total school.
This plan seeks to retain the pupil-teacher, teacher-teacher, teacher-principal,
pupil-principal, and parent-teacher relationships of the small schools and, at the same
time, to bring together on one site enough pupils to justify the educational facilities for a
comprehensive educational program. William Fleming High School is planned and
organized to do just that.
Reprinted From Information Distributed At The School’s Dedication
WILLIAM FLEMING HIGH SCHOOL
Roanoke, Virginia
ARCHITECTS
Hayes, Seay, Mattern & Mattern
Caudill, Rowlett & Scott
GENERAL CONTRACTOR
J.M. Turner Company, Incorporated
Capacity . . . . . . . . . . . . . . . . . . . . . . . . . . . . . . . . . . . . . . . . . . . . . . . . . . . 1200 Students
Site . . . . . . . . . . . . . . . . . . . . . . . . . . . . . . . . . . . . . . . . . . . . . . . . . . . . . . . . . . . 50 Acres
Size . . . . . . . . . . . . . . . . . . . . . . . . . . . . . . . . . . . . . . . . . . . . . . . . . . . . . . 128,133 Sq. Ft.
Total Cost . . . . . . . . . . . . . . . . . . . . . . . . . . . . . . . . . . . . . . . . . . . . . . . . . . $1,602,800.00
Cost Per Sq. Ft. . . . . . . . . . . . . . . . . . . . . . . . . . . . . . . . . . . . . . . . . . . . . . . . . . . . $12.50
Copyright 2012.